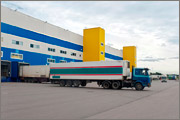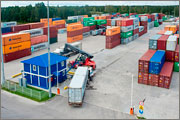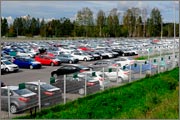Transport and Logistic Terminal
STERH Corporation has been developed the Logopark project since 2004.
The first phase was building of the Customs complex, which accommodates the Custom processing centre of Baltic Customs Post and Central Excise Customs Office, bonded warehouses and container yard.
After launching the terminal and customs units STERH Corporation began to develop a second phase – to build and manage commercial warehouses. As a result, the Corporation launched A-class reefer warehouse and A-class dry warehouses. STERH Corporation built a multifunctional compound and a new container yard.
Uninterrupted work of the terminal is ensured by separate engineering infrastructure such as an electric power generator, a boiler house and a water supply well.
OSINOVAYA ROSHCHA Logopark meets all modern international standards and accommodates all infrastructures for efficient cargo traffic management. The terminal is located near the junction of the Saint Petersburg Ring Road and Western High Speed Diameter; it ensures fast freightage from the Ports of Finland and St. Petersburg Sea Port. Close to the border area of the Logopark there is a railway line St. Petersburg – Helsinki. Also the terminal has the junction with the Ring Road, wide thoroughfares, waiting zones and parking lots for trucks and cars.
OSINOVAYA ROSHCHA Logopark is acknowledged to be the one of main bases of Russian logistics. The reefer warehouse was built within the bounds of the government program under the auspices of First vice Prime Minister of Russia. The dry warehouses of STERH Corporation are the winners in the nomination "The best warehouse" of the independent Commercial Real Estate St. Petersburg Awards 2013 and 2015.
Warehouse № 1
- Dry warehouse – 39 000 m2.
- Versatile warehouse – 6 700 m2
- Ceiling height: 13 m.
- Antidust concrete floor.
- Floor load: 8 tonnes.
- Docklevellers and dockshelters.
- Number of docks: 1 per 700 sq m.
- Ventilation system.
Warehouse № 2
- Total area – 35 000 m2.
- Dry warehouse – 7 800 m2.
- Cold warehouse – 18 400 m2
- Ceiling height: 13 m.
- Antidust concrete floor.
- Floor load: 8 tonnes.
- Sprinkler firefighting system.
- Ventilation system.
- Docklevellers and dockshelters.
- Number of docks: 1 per 500 sq m.
Warehouse № 3
- Total area – 52 000 m2.
- Ceiling height: 13,5 m.
- Antidust concrete floor.
- Floor load: 8 tonnes.
- Ventilation system.
- Docklevellers and dockshelters.
- Number of docks: 1 per 700 sq m.
Warehouse № 4
- Total area – 42 000 m2.
- Antidust concrete floor.
- Floorload: 8 tonnes.
- Ventilation system.
- Docklevellers and dockshelters.
- Number of docks: 1 per 450 sq m.
Warehouse № 5
- Total area – 57 000 m2.
- Antidust concrete floor.
- Floorload: 8 tonnes.
- Ventilation system.
- Docklevellers and dockshelters.
Autocompound
- Total area – 12 hа.
- Total capacity – 8000 cars.
- Loading / unloading area – 30 trucks.
- Waitingzone – 30 trucks.



